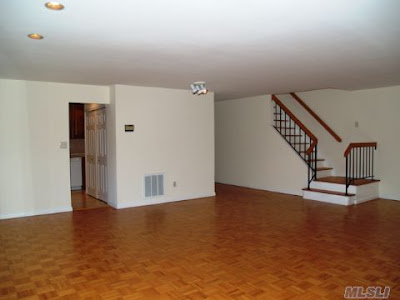It's long overdue but I've been meaning to post the progression of our new home.
When we first bought it, everything was pretty much outdated and looked like it was from the 70's - down to the ancient laquer cabinets... ick! Our electrician told us the wires behind the walls were LITERALLY from the 70's when it was first built.
This was the living room area with the entry way between the stairs and the kitchen. To the left was a wall which separated the kitchen from the living room. I HATED it. That was the first thing we had to get rid of.
We opened up half the wall and made an island on top. What a difference it made. It opened up the space and made it look larger that it really was.
Here's a detailed look. The backsplash is of tiny seafoam colored glass tiles and our cabinets are in an off-white color. I like the traditional look so that's what we aimed for in the kitchen.
Here's the view from the kitchen into the living room
stay tuned for the next post with the finished product!





No comments:
Post a Comment